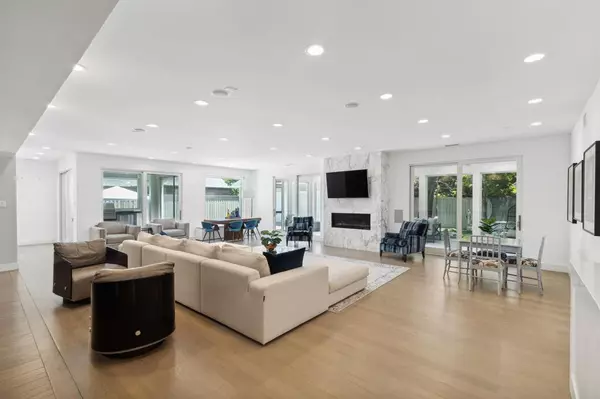For more information regarding the value of a property, please contact us for a free consultation.
6050 Desco Drive Dallas, TX 75225
Want to know what your home might be worth? Contact us for a FREE valuation!

Our team is ready to help you sell your home for the highest possible price ASAP
Key Details
Property Type Single Family Home
Sub Type Single Family Residence
Listing Status Sold
Purchase Type For Sale
Square Footage 7,057 sqft
Price per Sqft $439
Subdivision Devonshire Add
MLS Listing ID 20653077
Sold Date 08/29/24
Style Traditional
Bedrooms 6
Full Baths 6
Half Baths 1
HOA Y/N None
Year Built 1950
Annual Tax Amount $40,798
Lot Size 0.420 Acres
Acres 0.42
Lot Dimensions 100 X 187
Property Sub-Type Single Family Residence
Property Description
Welcome to this beautiful Preston Hollow home on one of the most coveted, tree lined streets. Taken down to the studs and rebuilt to perfection, this updated transitional home boasts 6 bedrooms, including primary suites on the 1st & 2nd floors, providing flexibility and luxury for any family configuration. Thoughtfully designed, the downstairs open-concept floorplan offers a great flow and practical living space. Kitchen features sleek Calacatta Gold marble countertops, SS appliances, gas range, & walk-in pantry. The downstairs in-law suite provides privacy and convenience w separate laundry area, entryway, & covered outdoor space. An oversized primary suite w private living area, en-suite bath complete w soaker tub, separate vanities, & his & hers closets. Screened-in porch provides a seamless indoor-outdoor living experience which leads to expansive turfed yard. Blending modern amenities and attention to every detail, don't miss the chance to make this extraordinary home yours.
Location
State TX
County Dallas
Direction Heading east on Desco, property will be located on right side. Please feel free to park in driveway or parking pad. No sign in yard.
Rooms
Dining Room 2
Interior
Interior Features Built-in Features, Chandelier, Decorative Lighting, Double Vanity, Eat-in Kitchen, Flat Screen Wiring, Granite Counters, In-Law Suite Floorplan, Kitchen Island, Open Floorplan, Pantry, Vaulted Ceiling(s), Walk-In Closet(s), Wet Bar, Second Primary Bedroom
Heating Natural Gas
Cooling Central Air
Flooring Tile, Wood
Fireplaces Number 3
Fireplaces Type Dining Room, Living Room, Outside
Appliance Built-in Refrigerator, Commercial Grade Vent, Dishwasher, Disposal, Gas Range, Ice Maker, Microwave, Plumbed For Gas in Kitchen, Refrigerator
Heat Source Natural Gas
Laundry Electric Dryer Hookup, Utility Room, Full Size W/D Area, Washer Hookup
Exterior
Exterior Feature Covered Patio/Porch, Rain Gutters, Private Yard
Garage Spaces 3.0
Fence Wood
Utilities Available City Sewer, City Water
Roof Type Composition
Total Parking Spaces 3
Garage Yes
Building
Lot Description Interior Lot, Landscaped, Sprinkler System
Story Two
Foundation Pillar/Post/Pier
Level or Stories Two
Structure Type Brick,Siding
Schools
Elementary Schools Prestonhol
Middle Schools Benjamin Franklin
High Schools Hillcrest
School District Dallas Isd
Others
Ownership Ask Agent
Acceptable Financing Cash, Conventional, Lease Back
Listing Terms Cash, Conventional, Lease Back
Financing Cash
Read Less

©2025 North Texas Real Estate Information Systems.
Bought with Stephen Collins • Dave Perry Miller Real Estate



